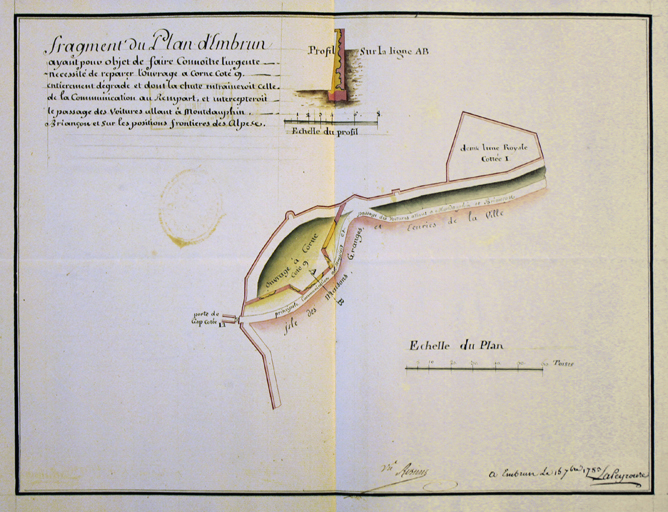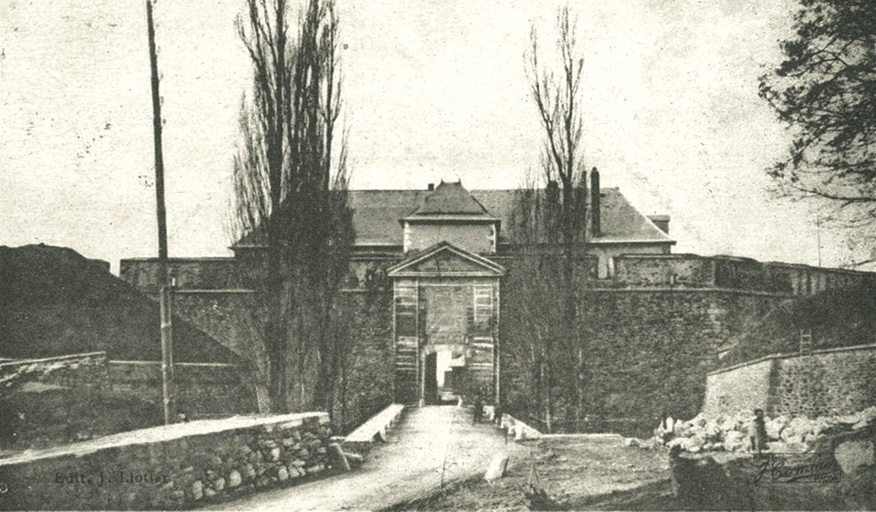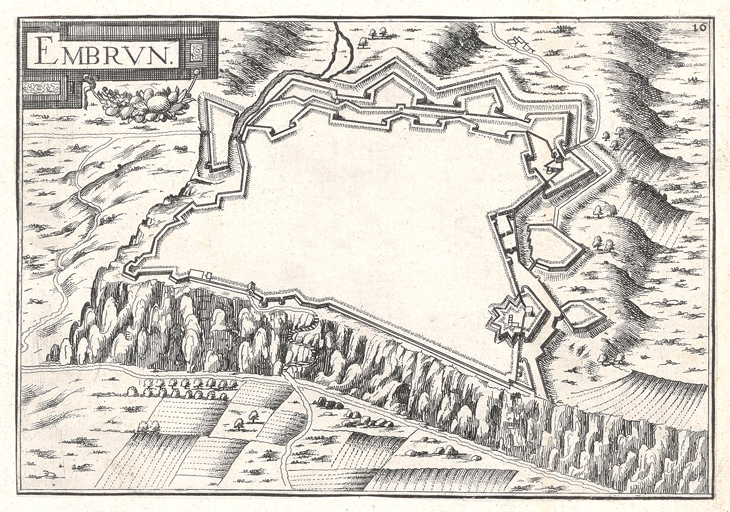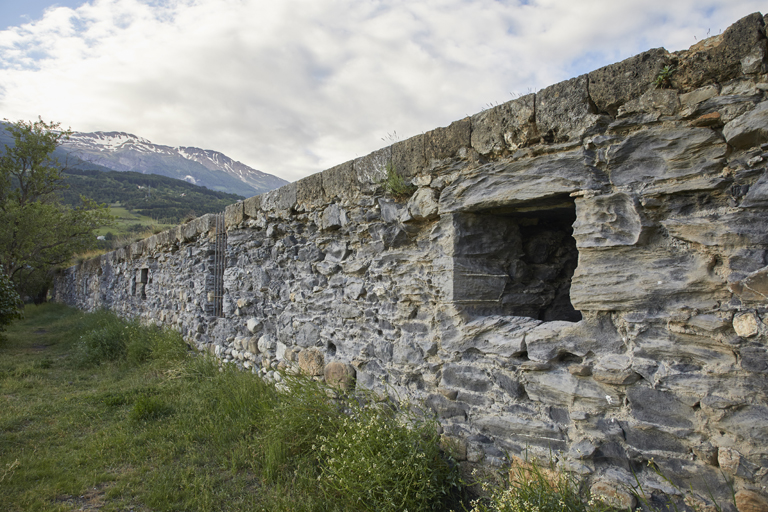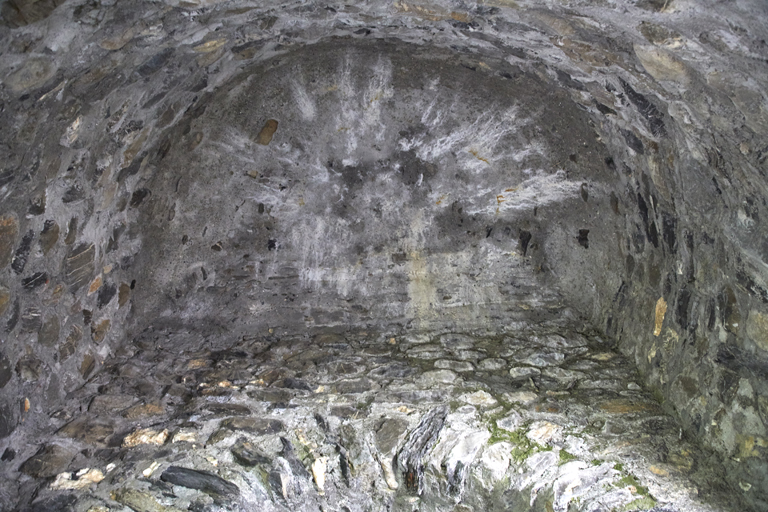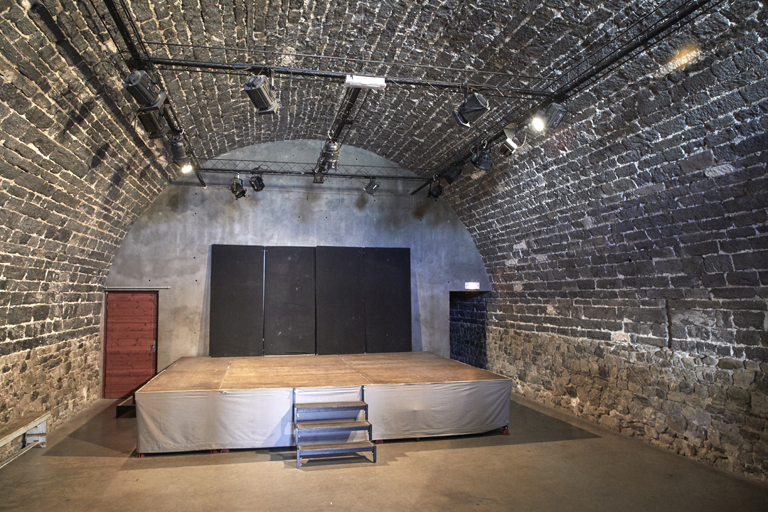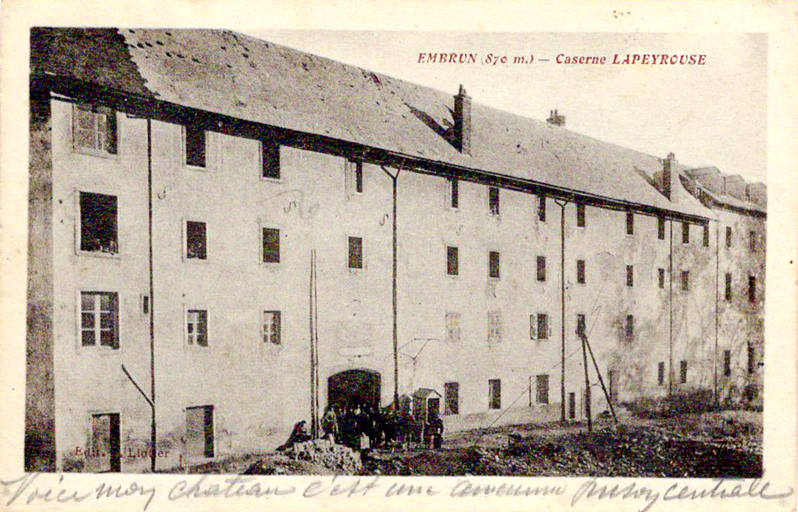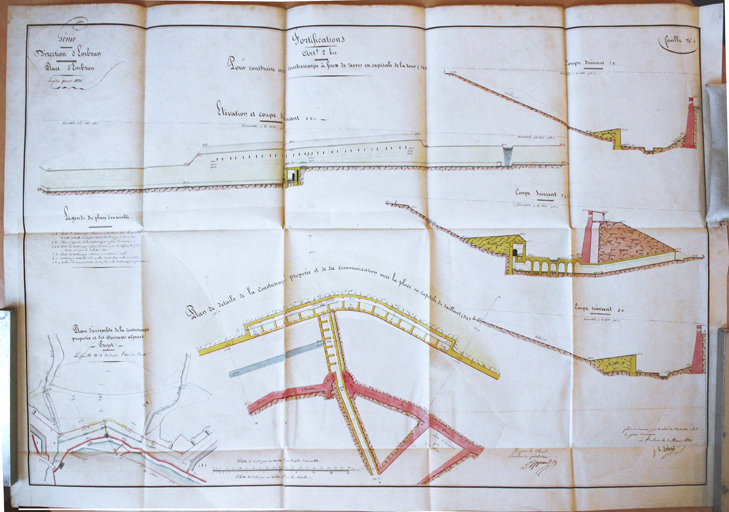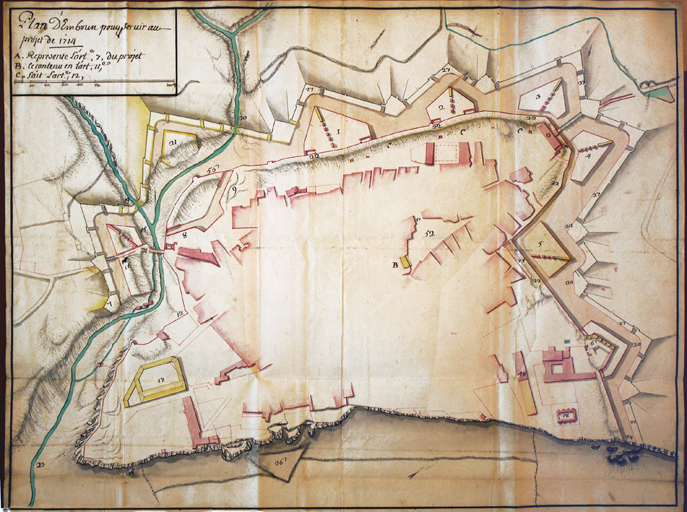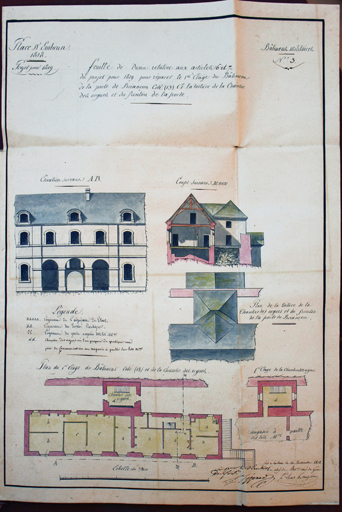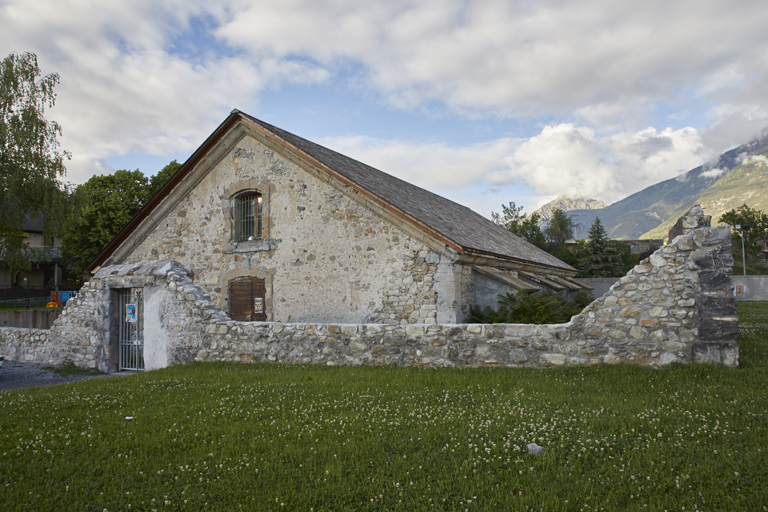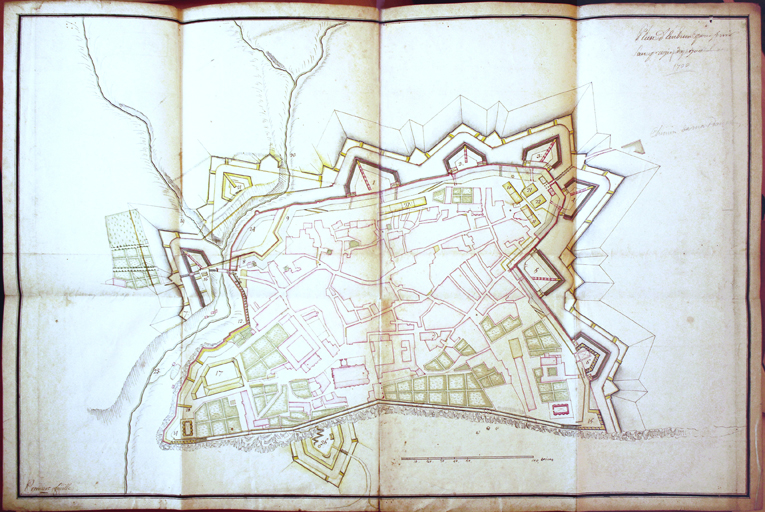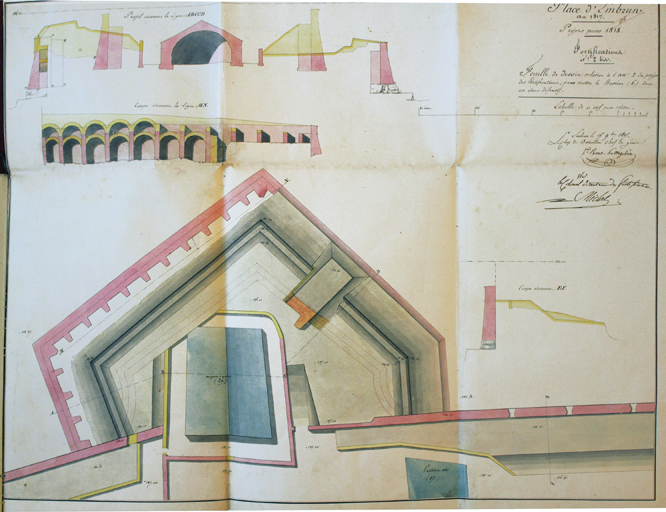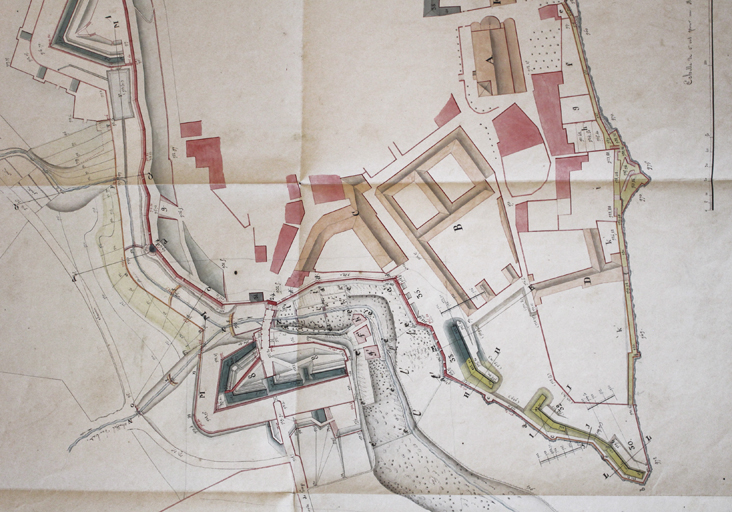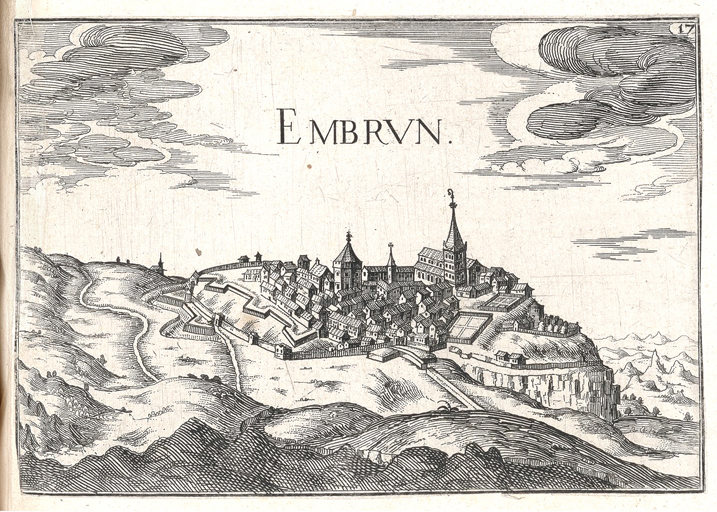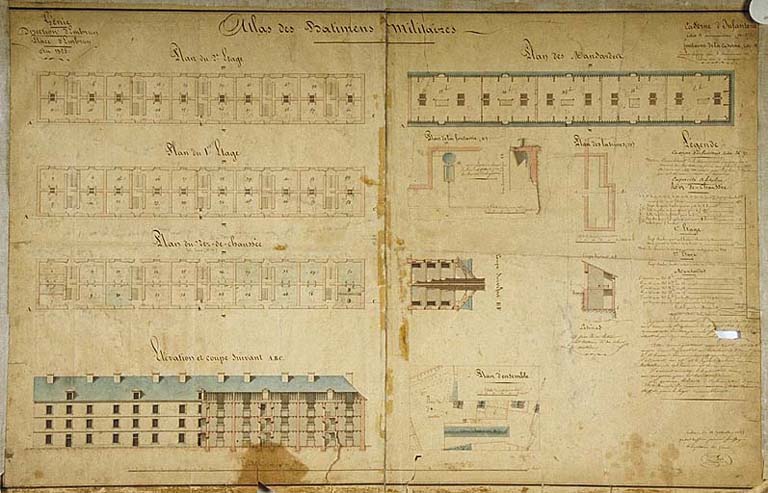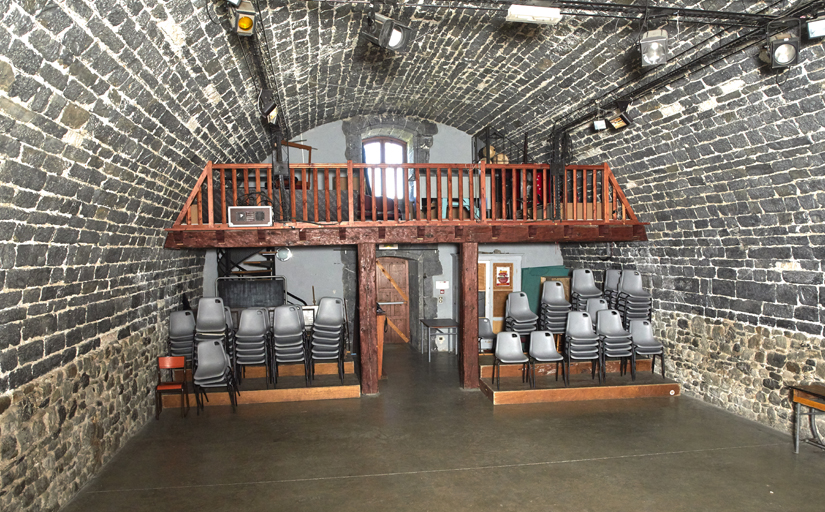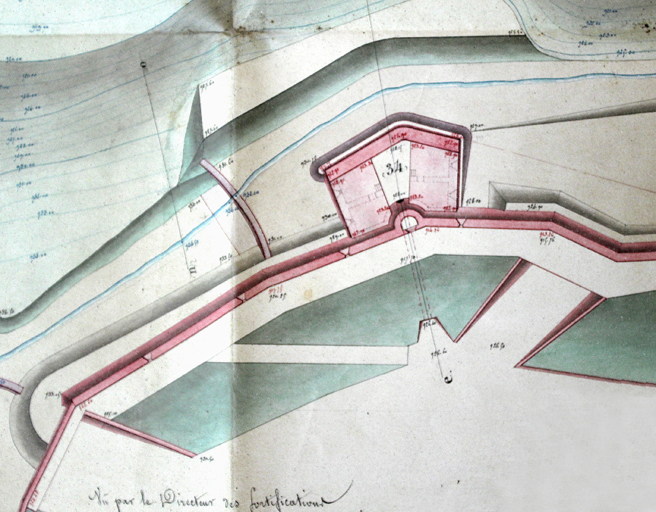Résultats de la recherche : 161526 résultats
Notice d'illustration
IVR93_20200500059NUC1A
|
fortification d'agglomération d'Embrun
Fragment de plan d'Embrun [...] [pour le projet du retranchement intérieur]. 1783.
reproduction : Corvisier Christian
reproduction : Corvisier Christian
Cliquez pour effectuer une recherche sur cette personne.
Notice d'illustration
IVR93_20210504244NUC1A
fortification d'agglomération d'Embrun
[Embrun. Porte de Briançon.] vers 1915.
Notice d'illustration
IVR93_20200500046NUC1A
|
fortification d'agglomération d'Embrun
Embrun. [Plan de l'enceinte]. 1634.
reproduction : Corvisier Christian
reproduction : Corvisier Christian
Cliquez pour effectuer une recherche sur cette personne.
Notice d'illustration
IVR93_20200500011NUC2A
|
fortification d'agglomération d'Embrun
Secteur nord-ouest de l'enceinte, vue intérieure plongeant du bastionnet 56, casemates ouvertes de la face et flancs, pris du haut de la tour 34
Pauvarel Frédéric
Pauvarel Frédéric
Cliquez pour effectuer une recherche sur cette personne.
Notice d'illustration
IVR93_20200500033NUC2A
|
fortification d'agglomération d'Embrun
Front Est de l'enceinte, détail du parapet à créneaux et embrasures de la courtine 6-7 , vu du chemin de ronde du rempart
Pauvarel Frédéric
Pauvarel Frédéric
Cliquez pour effectuer une recherche sur cette personne.
Notice d'illustration
IVR93_20200500057NUC1A
|
fortification d'agglomération d'Embrun
Plan de la ville d'Embrun. 1718. [Etat des lieux et projets] 1718.
reproduction : Corvisier Christian
reproduction : Corvisier Christian
Cliquez pour effectuer une recherche sur cette personne.
Notice d'illustration
IVR93_20200500007NUC2A
|
fortification d'agglomération d'Embrun
Secteur nord-ouest de l'enceinte, vue intérieure de la voûte du sas d'étage de la tour 34
Pauvarel Frédéric
Pauvarel Frédéric
Cliquez pour effectuer une recherche sur cette personne.
Notice d'illustration
IVR93_20200500026NUC2A
|
fortification d'agglomération d'Embrun
Quartier militaire Sud-Est d'Embrun, magasin à poudre O, intérieur de la salle des poudres
Pauvarel Frédéric
Pauvarel Frédéric
Cliquez pour effectuer une recherche sur cette personne.
Notice d'illustration
IVR93_20200500087NUC1A
|
fortification d'agglomération d'Embrun
Embrun (870 m.) - Caserne Lapeyrouse, vers 1910
reproduction : Corvisier Christian
reproduction : Corvisier Christian
Cliquez pour effectuer une recherche sur cette personne.
Notice d'illustration
IVR93_20200500068NUC1A
|
fortification d'agglomération d'Embrun
Génie. Place d'Embrun. Projet pour 1830. Pour construire une contrescarpe à feux de revers en capitale de la tour (34). 1830.
reproduction : Corvisier Christian
reproduction : Corvisier Christian
Cliquez pour effectuer une recherche sur cette personne.
Notice d'illustration
IVR93_20200500056NUC1A
|
fortification d'agglomération d'Embrun
Plan d'Embrun pour servir au projet de 1714.
reproduction : Corvisier Christian
reproduction : Corvisier Christian
Cliquez pour effectuer une recherche sur cette personne.
Notice d'illustration
IVR93_20200500065NUC1A
|
fortification d'agglomération d'Embrun
Place d'Embrun 1819. Projet pour 1819. Feuille de dessin relative aux articles 6 et 7 du projet pour 1819 pour réparer le 1er étage du bâtiment de la port de Briançon coté (13) et la toiture de la chambre des orgues et du fronton de la porte. [Plans, coupe et élévation du bâtiment de la porte de Briançon]. 1818.
reproduction : Corvisier Christian
reproduction : Corvisier Christian
Cliquez pour effectuer une recherche sur cette personne.
Notice d'illustration
IVR93_20200500025NUC2A
|
fortification d'agglomération d'Embrun
Quartier militaire Sud-Est d'Embrun, magasin à poudre O, façade d'entrée et- mur d'isolement, vus de l'ouest/sud-ouest
Pauvarel Frédéric
Pauvarel Frédéric
Cliquez pour effectuer une recherche sur cette personne.
Notice d'illustration
IVR93_20200500054NUC1A
|
fortification d'agglomération d'Embrun
Plan d'Embrun pour servir au projet de 1700. [Plan d'Embrun pour le troisième projet Vauban], 1700.
reproduction : Corvisier Christian
reproduction : Corvisier Christian
Cliquez pour effectuer une recherche sur cette personne.
Notice d'illustration
IVR93_20200500063NUC1A
|
fortification d'agglomération d'Embrun
Place d'Embrun, an 1817. Projet pour 1818. Feuille de dessin relative à l'article 2 du projet des fortifications pour mettre le bastion (6) dans un état défensif. 1817.
reproduction : Corvisier Christian
reproduction : Corvisier Christian
Cliquez pour effectuer une recherche sur cette personne.
Notice d'illustration
IVR93_20200500076NUC1A
|
fortification d'agglomération d'Embrun
[Place d'Embrun, plan général avec projets de batteries 30-32-33 et corne de la porte de Gap 8], 1837.
reproduction : Corvisier Christian
reproduction : Corvisier Christian
Cliquez pour effectuer une recherche sur cette personne.
Notice d'illustration
IVR93_20200500047NUC1A
|
fortification d'agglomération d'Embrun
Embrun. [Vue en perspective de la ville]. 1634.
reproduction : Corvisier Christian
reproduction : Corvisier Christian
Cliquez pour effectuer une recherche sur cette personne.
Notice d'illustration
IVR93_19940500348ZA
|
fortification d'agglomération d'Embrun
Atlas des bâtiments militaires. Génie. Direction d'Embrun. Place d'Embrun. 1825. Caserne d'infanterie cotée 26-27 [Plans, élévation, coupes] 1825.
reproduction : Marc Heller
reproduction : Marc Heller
Cliquez pour effectuer une recherche sur cette personne.
Notice d'illustration
IVR93_20200500027NUC2A
|
fortification d'agglomération d'Embrun
Quartier militaire Sud-Est d'Embrun, magasin à poudre O, intérieur de la salle des poudres, côté entrée
Pauvarel Frédéric
Pauvarel Frédéric
Cliquez pour effectuer une recherche sur cette personne.
Notice d'illustration
IVR93_20200500072NUC1A
|
fortification d'agglomération d'Embrun
[Place d'Embrun. Plans général du bastionnet de la tour 34 et abords], 1841.
reproduction : Corvisier Christian
reproduction : Corvisier Christian
Cliquez pour effectuer une recherche sur cette personne.




