Photographe au service régional de l'Inventaire de Provence-Alpes-Côte d'Azur de 1970 à 2006.
Résultats de la recherche : 161526 résultats
Notice d'illustration
IVR93_20200500004NUC2A
|
fortification d'agglomération d'Embrun
Secteur nord-ouest de l'enceinte, vue intérieure de l'escalier de la poterne 47 montant au sas d'étage de la tour 34
Pauvarel Frédéric
Pauvarel Frédéric
Cliquez pour effectuer une recherche sur cette personne.
Notice d'illustration
IVR93_19940500346ZA
|
fortification d'agglomération d'Embrun
Atlas des bâtiments militaires. Génie. Direction de Grenoble. Place d'Embrun. Aqueduc. Etages voûtés du bastion coté 3 et des bastionnets cotés 33 et 56 au plan général. 1860.
reproduction : Marc Heller
reproduction : Marc Heller
Cliquez pour effectuer une recherche sur cette personne.
Notice d'illustration
IVR93_20200500055NUC1A
|
fortification d'agglomération d'Embrun
Plan d'Ambrun. 1709.
reproduction : Corvisier Christian
reproduction : Corvisier Christian
Cliquez pour effectuer une recherche sur cette personne.
Notice d'illustration
IVR93_19930502310XA
|
fortification d'agglomération d'Embrun
Atlas des bâtiments militaires. Génie. Direction de Grenoble. Place d'Embrun. Plan d'ensemble, vers 1860.
reproduction : Marc Heller
reproduction : Marc Heller
Cliquez pour effectuer une recherche sur cette personne.
Notice d'illustration
IVR93_20200500029NUC2A
|
fortification d'agglomération d'Embrun
Quartier militaire Sud-Est d'Embrun, magasin à poudre O, détail extérieur d'une travée de mur gouttereau avec évent
Pauvarel Frédéric
Pauvarel Frédéric
Cliquez pour effectuer une recherche sur cette personne.
Notice d'illustration
IVR93_20200500073NUC1A
|
fortification d'agglomération d'Embrun
Génie. Place d'Embrun. Projet pour 1851 et 1852. Organisation de la partie de l'enceinte comprise entre le Bon 2 et le Bon 5 . [Plans du projet d'organisation des bastions 2-3-4, avec bastionnets], 1851.
reproduction : Corvisier Christian
reproduction : Corvisier Christian
Cliquez pour effectuer une recherche sur cette personne.
Notice d'illustration
IVR93_20200500048NUC1A
|
fortification d'agglomération d'Embrun
Plan d'Embrun avant le siège de 1692, non daté.
reproduction : Corvisier Christian
reproduction : Corvisier Christian
Cliquez pour effectuer une recherche sur cette personne.
Notice d'illustration
IVR93_20200500040NUC2A
|
fortification d'agglomération d'Embrun
Quartier militaire Sud-Est d'Embrun, façade principale Est et mur-pignon sud du magasin des vivres
Pauvarel Frédéric
Pauvarel Frédéric
Cliquez pour effectuer une recherche sur cette personne.
Notice d'illustration
IVR93_20200500017NUC2A
|
fortification d'agglomération d'Embrun
Magasin à poudre P, voûte de la salle des poudres.
Pauvarel Frédéric
Pauvarel Frédéric
Cliquez pour effectuer une recherche sur cette personne.
Notice d'illustration
IVR93_20200500071NUC1A
|
fortification d'agglomération d'Embrun
[Place d'Embrun. Plans et coupes du projet du bastionnet de la tour 34], 1840.
reproduction : Corvisier Christian
-
reproduction : Corvisier Christian
Cliquez pour effectuer une recherche sur cette personne.
Notice d'illustration
IVR93_20200500044NUC1A
|
fortification d'agglomération d'Embrun
La ville d'Ambrun en Dauphiné, 1575.
reproduction : Corvisier Christian
reproduction : Corvisier Christian
Cliquez pour effectuer une recherche sur cette personne.
Notice d'illustration
IVR93_20200500014NUC2A
|
fortification d'agglomération d'Embrun
Façade ouest du magasin à poudre P et mur de gorge du bastion 6, vus de l'intérieur de l'enceinte, vus de l'ouest/nord-ouest
Pauvarel Frédéric
Pauvarel Frédéric
Cliquez pour effectuer une recherche sur cette personne.
Notice d'illustration
IVR93_20200500030NUC2A
|
fortification d'agglomération d'Embrun
Front Est de l'enceinte, vue intérieure de la courtine 6-7 et de son rempart, extrémité non remparée avec percée début 21eme siècle
Pauvarel Frédéric
Pauvarel Frédéric
Cliquez pour effectuer une recherche sur cette personne.
Notice d'illustration
IVR93_20200500018NUC2A
|
fortification d'agglomération d'Embrun
Magasin à poudre P, détail de la porte, vue de l'intérieur de la salle des poudres
Pauvarel Frédéric
Pauvarel Frédéric
Cliquez pour effectuer une recherche sur cette personne.
Notice d'illustration
IVR93_20200500013NUC2A
|
fortification d'agglomération d'Embrun
Quartier militaire Sud-Est d'Embrun, ancienne chapelle du couvent des capucins devenue arsenal, façade d'entrée ouest
Pauvarel Frédéric
Pauvarel Frédéric
Cliquez pour effectuer une recherche sur cette personne.
Notice d'illustration
IVR93_20200500035NUC2A
|
fortification d'agglomération d'Embrun
Front Est de l'enceinte, vue extérieure de la courtine 6-7 et de son fossé
Pauvarel Frédéric
Pauvarel Frédéric
Cliquez pour effectuer une recherche sur cette personne.
Notice d'illustration
IVR93_20200500075NUC1A
|
fortification d'agglomération d'Embrun
Génie. Direction et place d'Embrun 1832. Achèvement de la courtine 5-6. Défilement du bastion 6, rasement de son cavalier. 1832.
reproduction : Corvisier Christian
reproduction : Corvisier Christian
Cliquez pour effectuer une recherche sur cette personne.
Notice d'illustration
IVR93_19830501111XE
|
fortification d'agglomération d'Embrun
Vue aérienne rapprochée du centre prise de l'ouest. Au premier-plan, angle sud-ouest de l'ancien périmètre de la ville close, et falaise sud du "Roc".
Notice d'illustration
IVR93_20200500019NUC2A
|
fortification d'agglomération d'Embrun
Magasin à poudres P, mur-pignon postérieur anciennement inclus dans le bastion 6, vestige de tour médiévale
Pauvarel Frédéric
Pauvarel Frédéric
Cliquez pour effectuer une recherche sur cette personne.
Notice d'illustration
IVR93_20200500082NUC1A
|
fortification d'agglomération d'Embrun
Embrun (Htes-Alpes) - Ancien Rempart. Porte de Briançon démolie en 1884, vers 1910.
reproduction : Corvisier Christian
reproduction : Corvisier Christian
Cliquez pour effectuer une recherche sur cette personne.




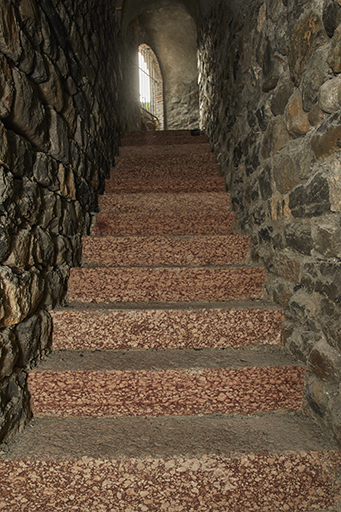
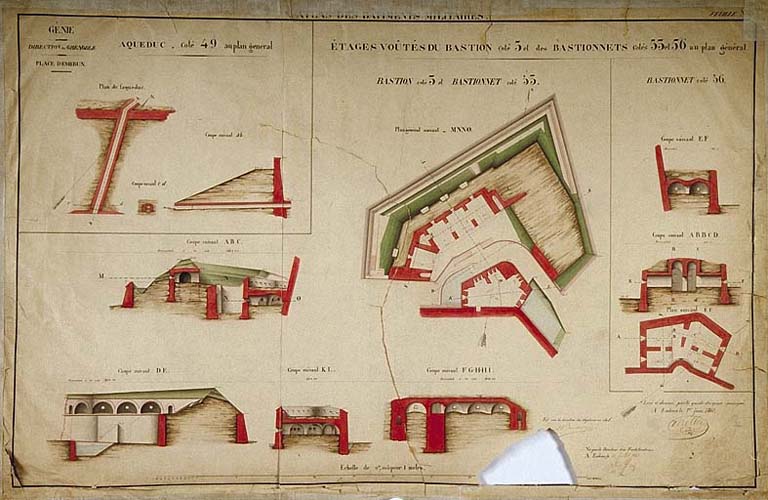
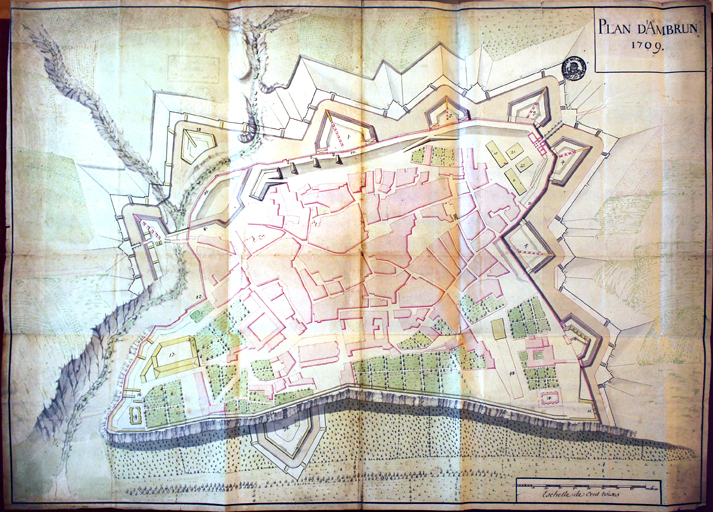
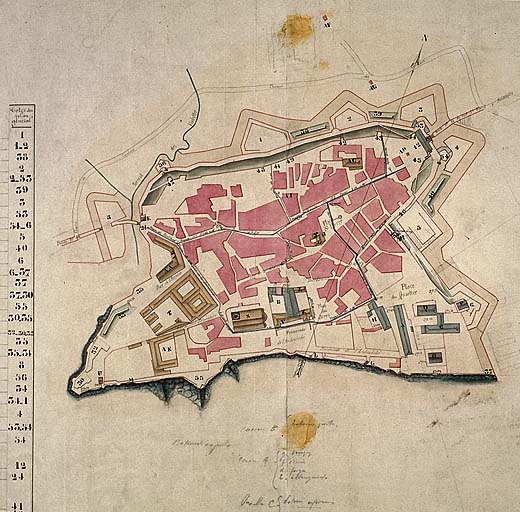
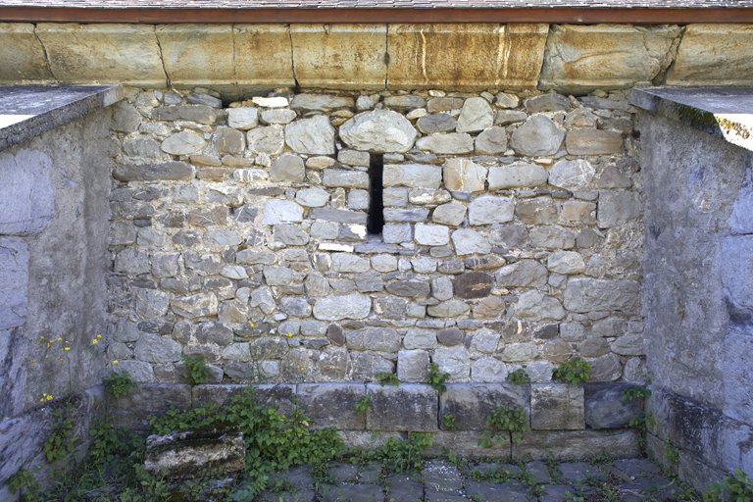
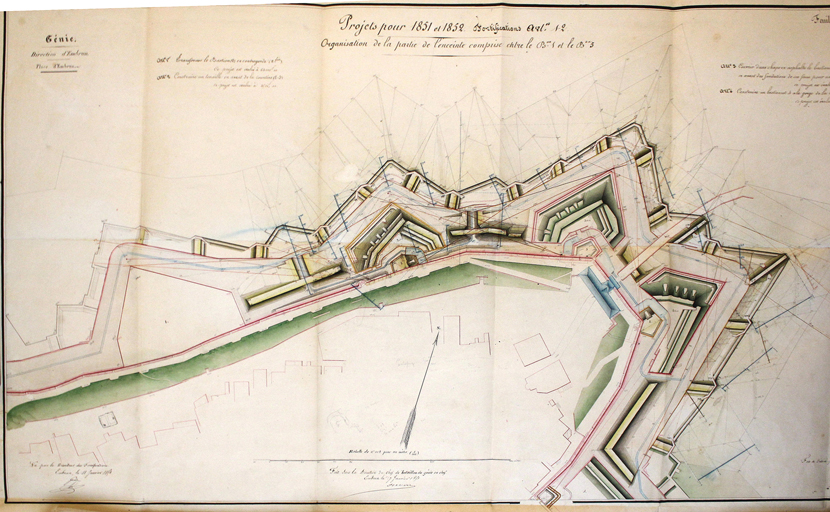
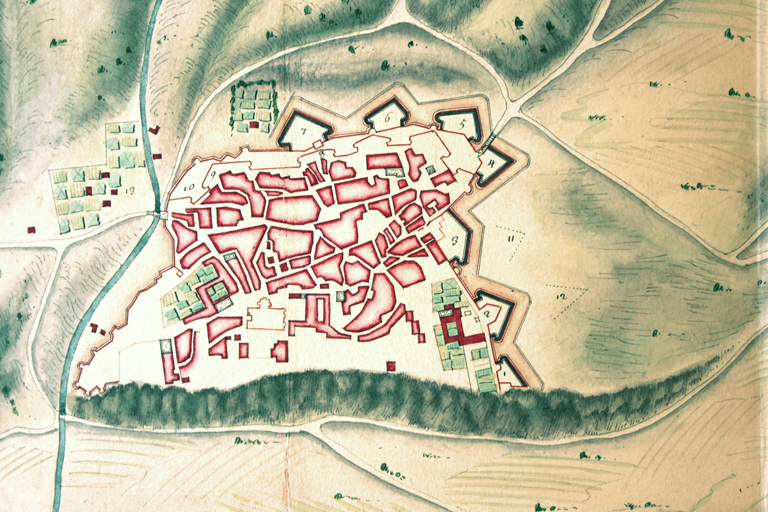
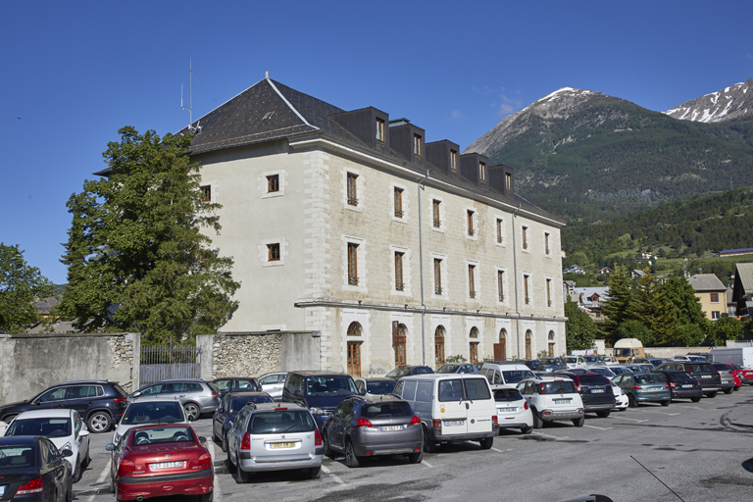
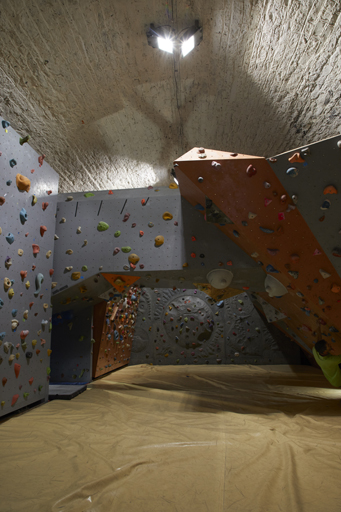
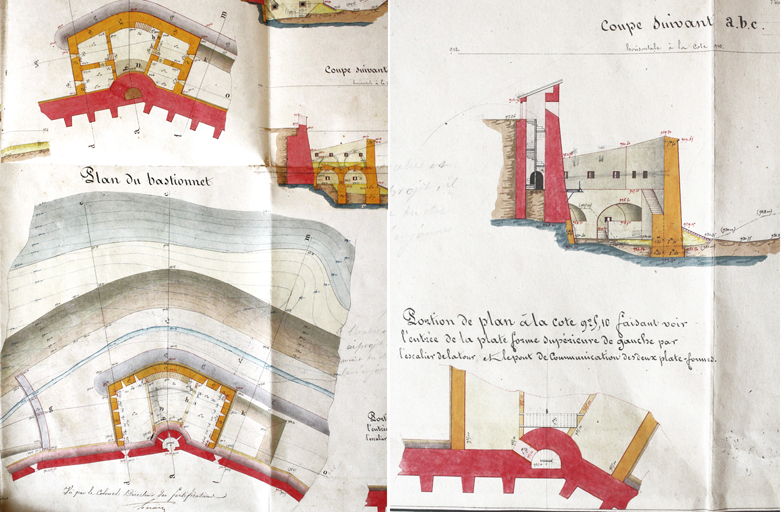
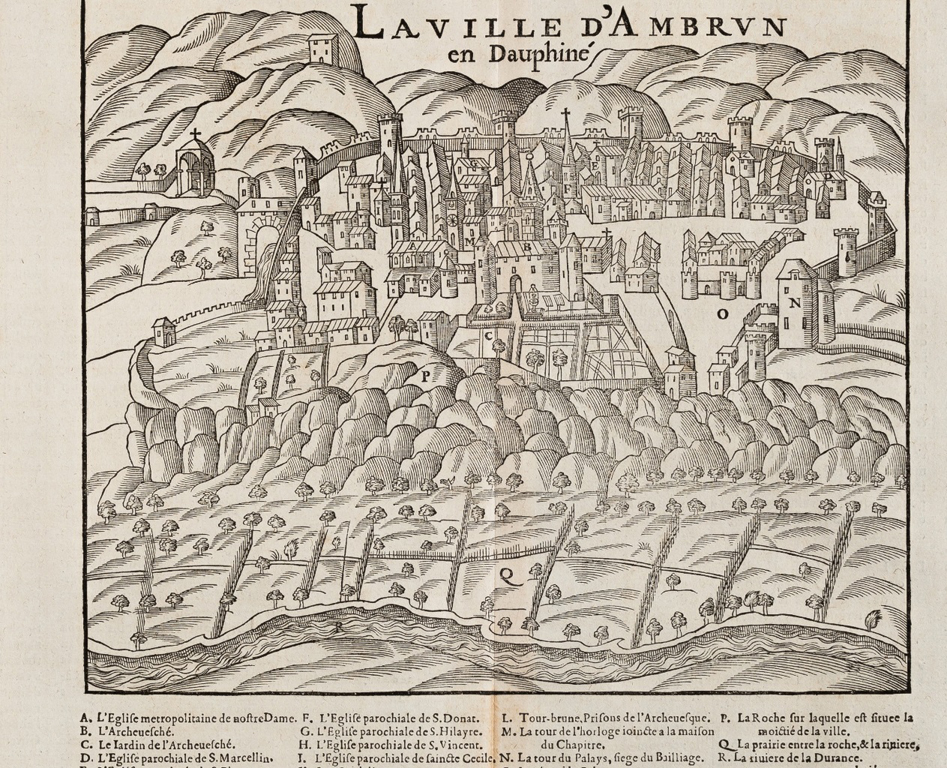
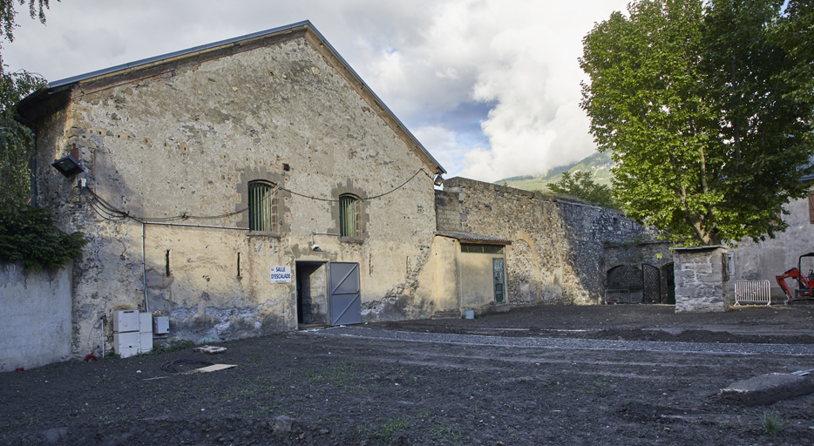
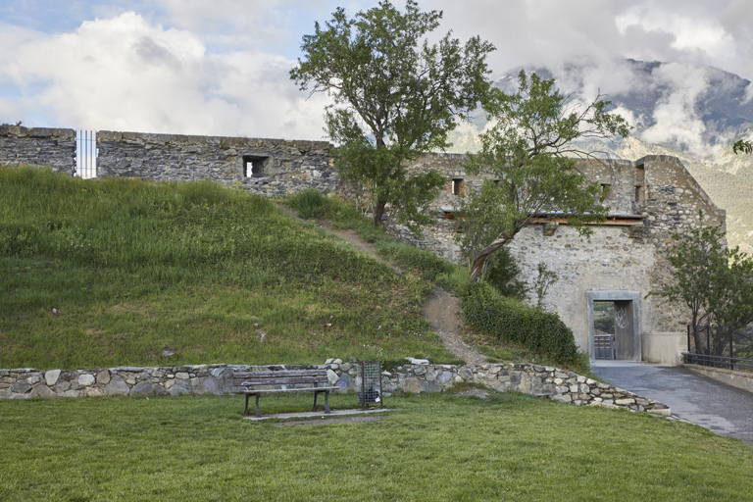
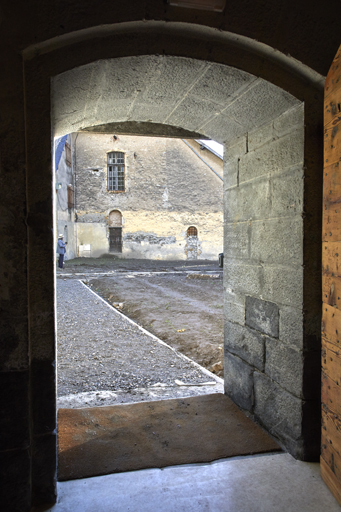
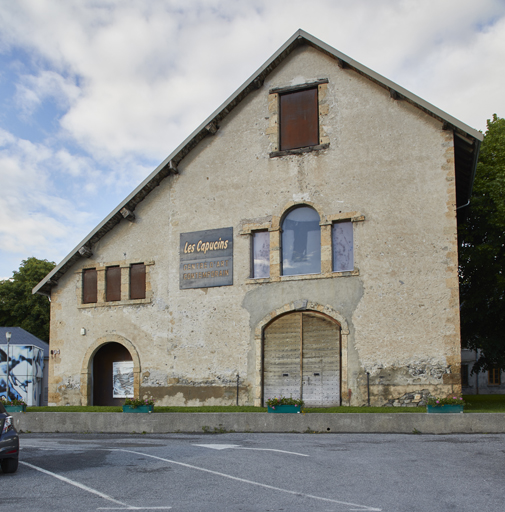
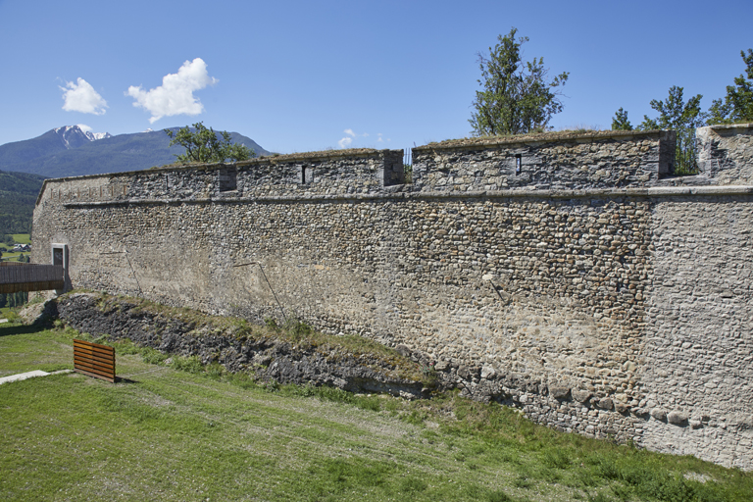
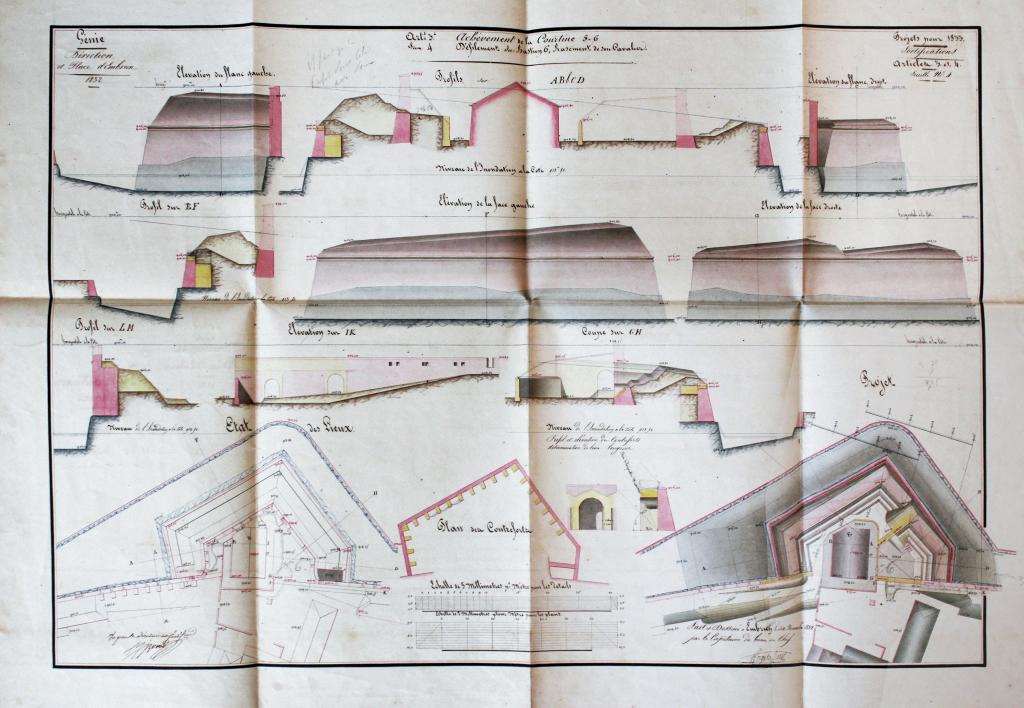
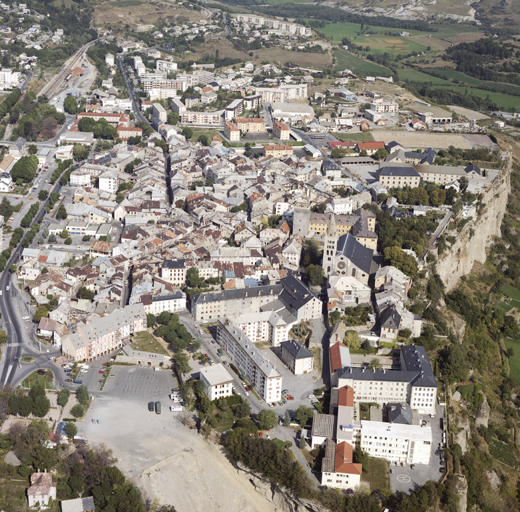
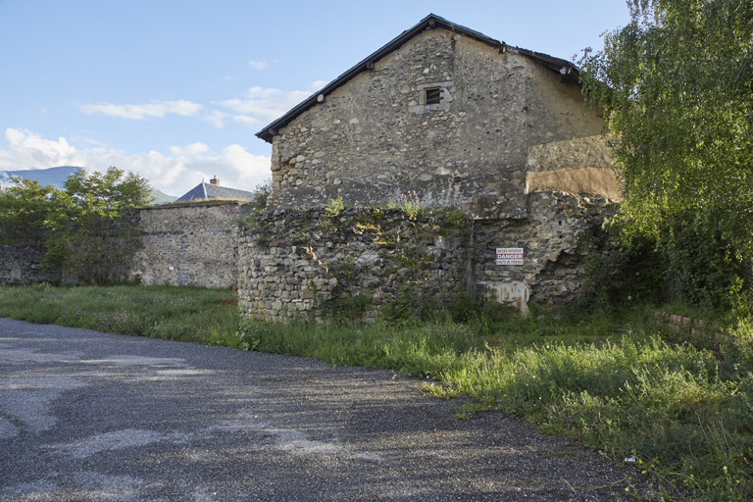
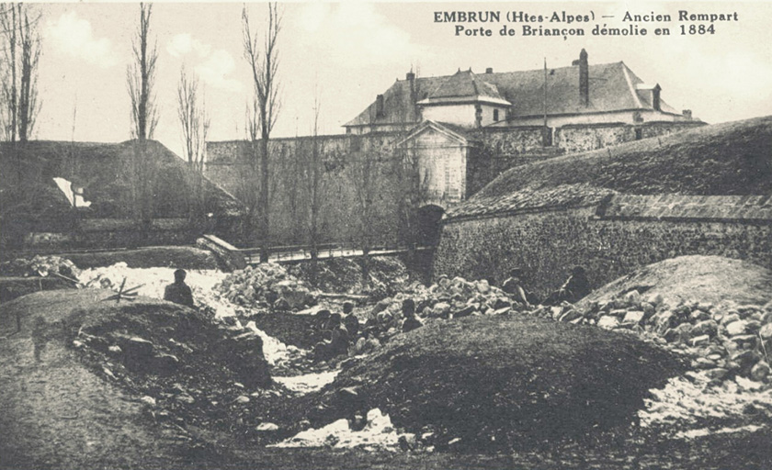
Capitaine en Chef du génie à Embrun en 1839-1841