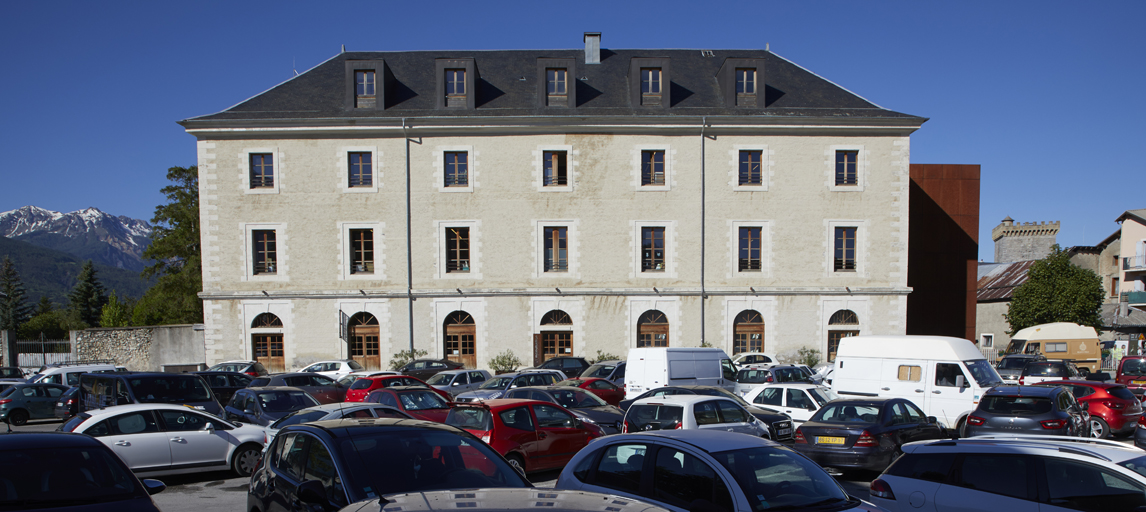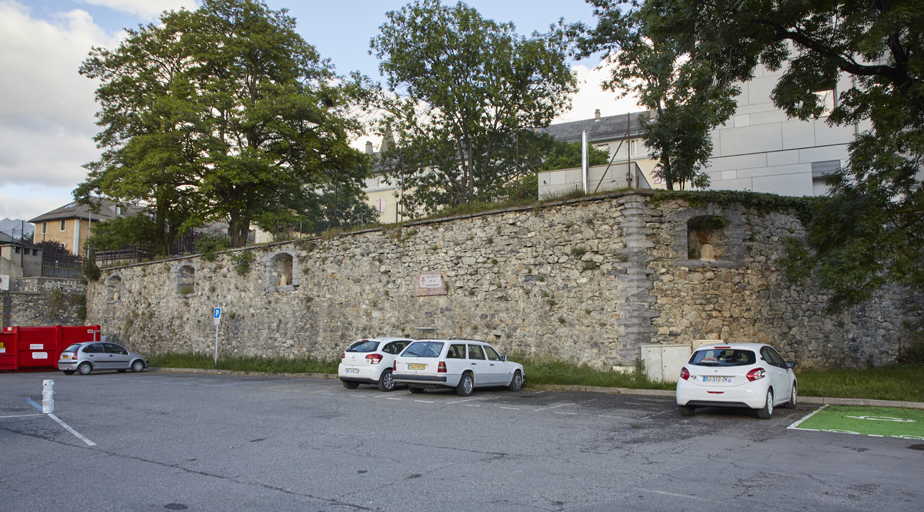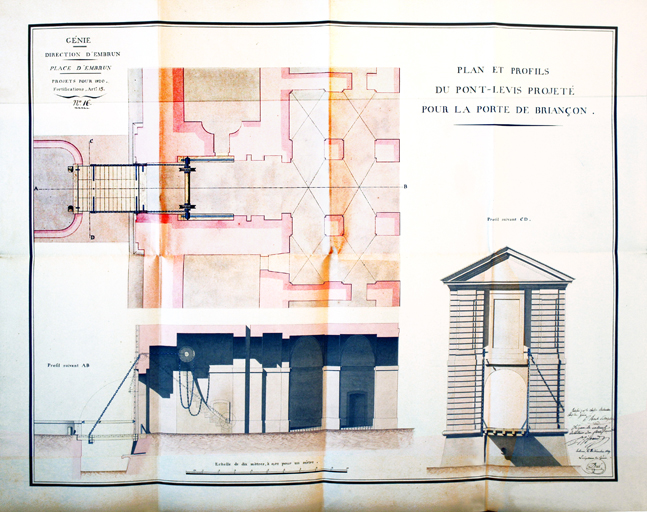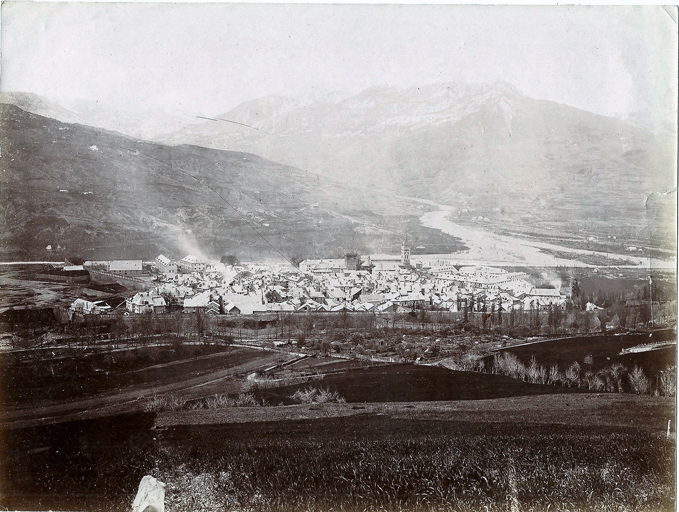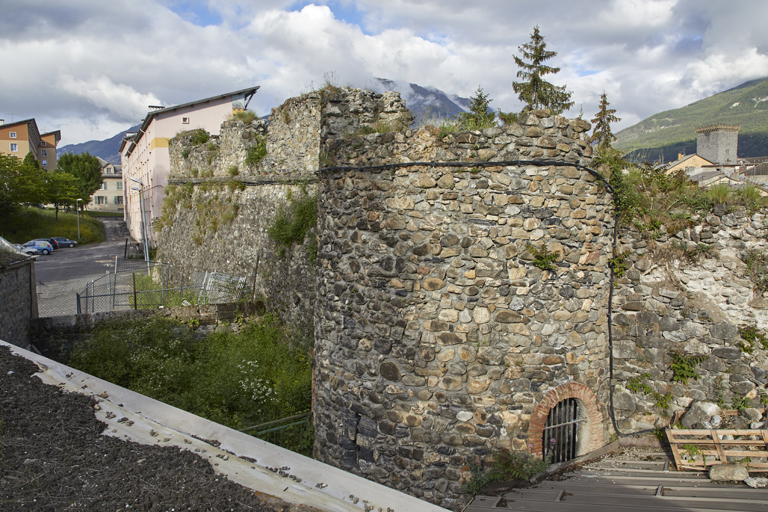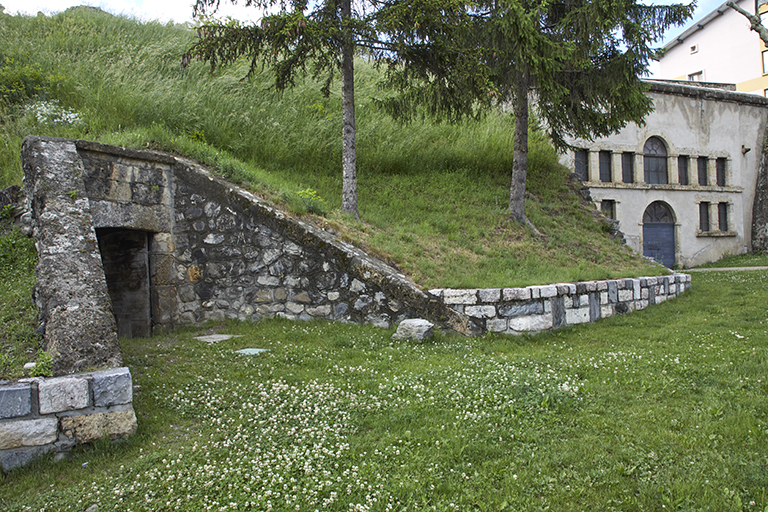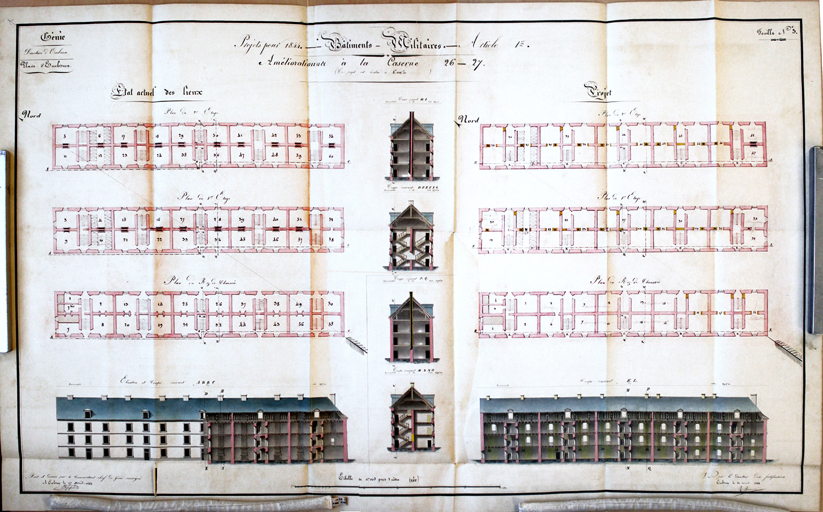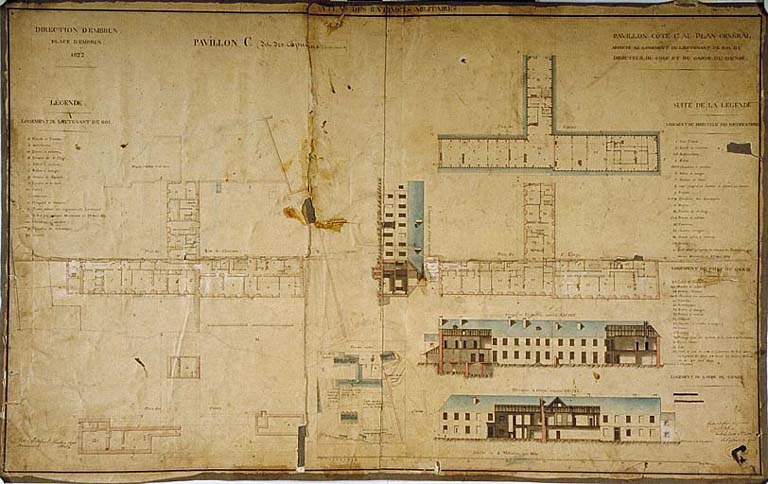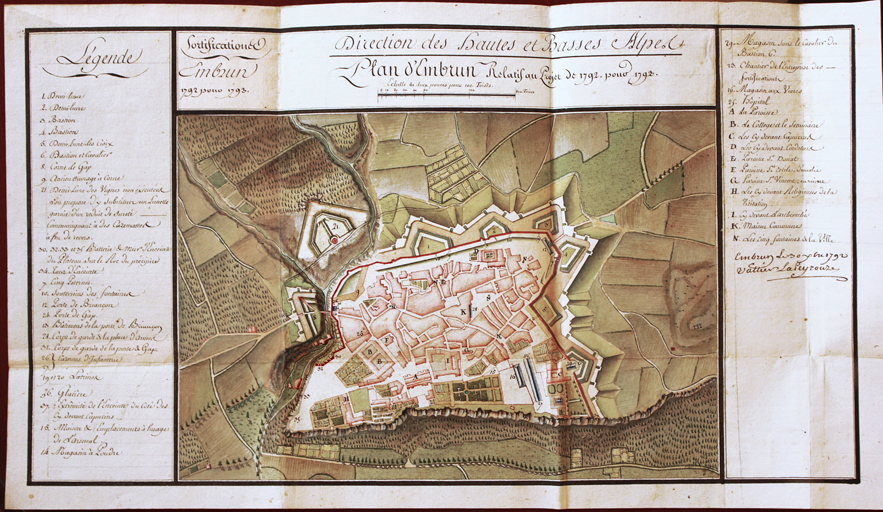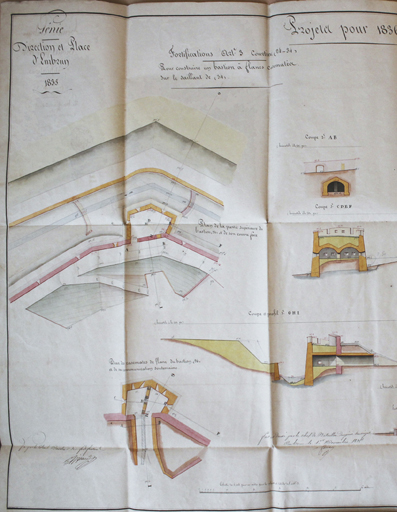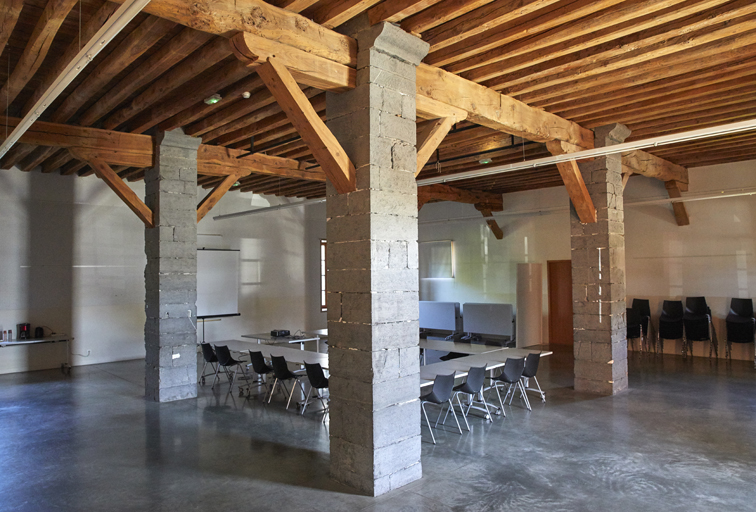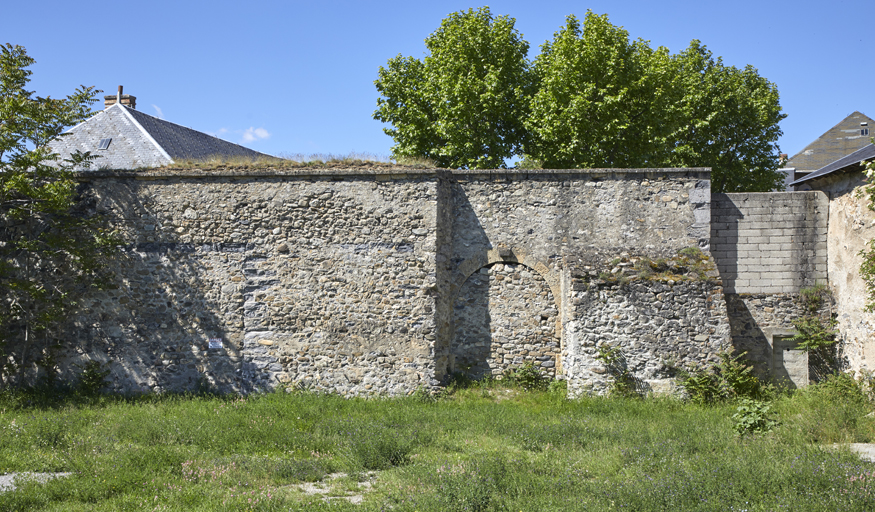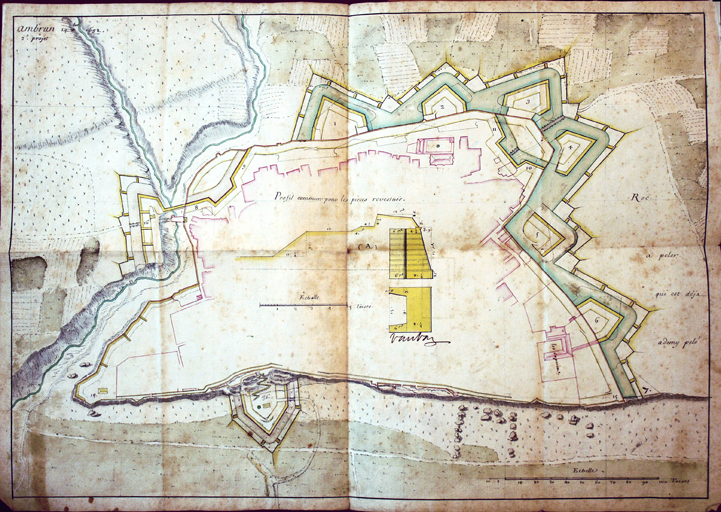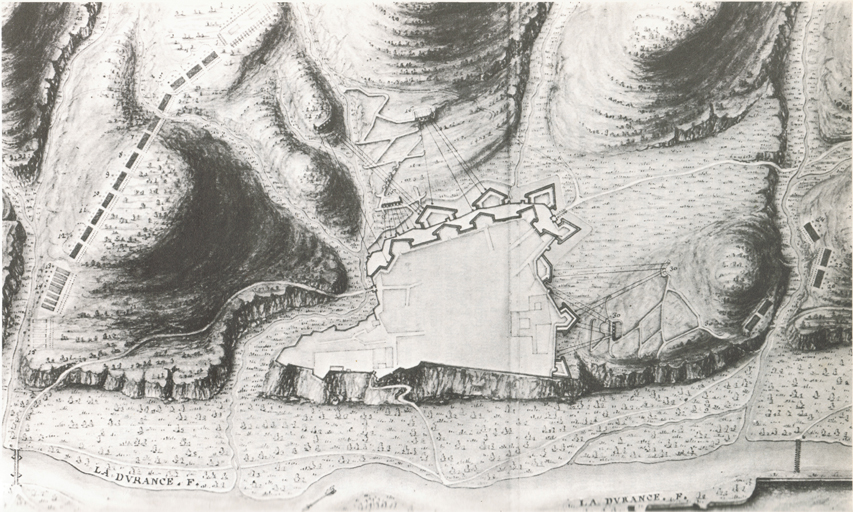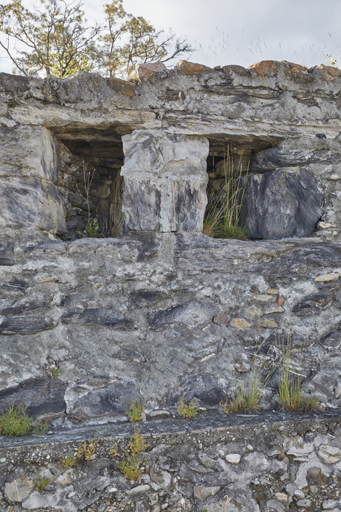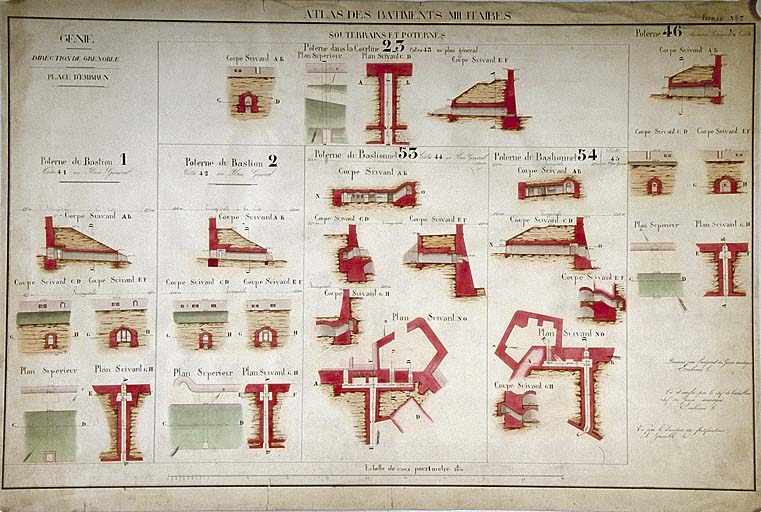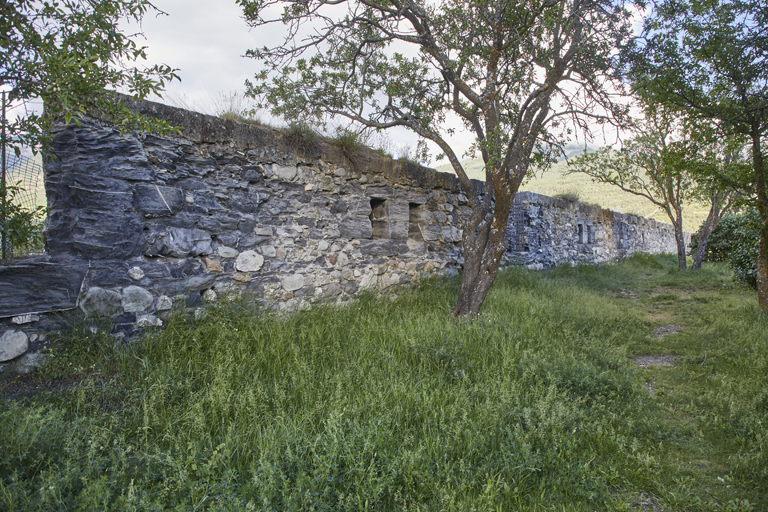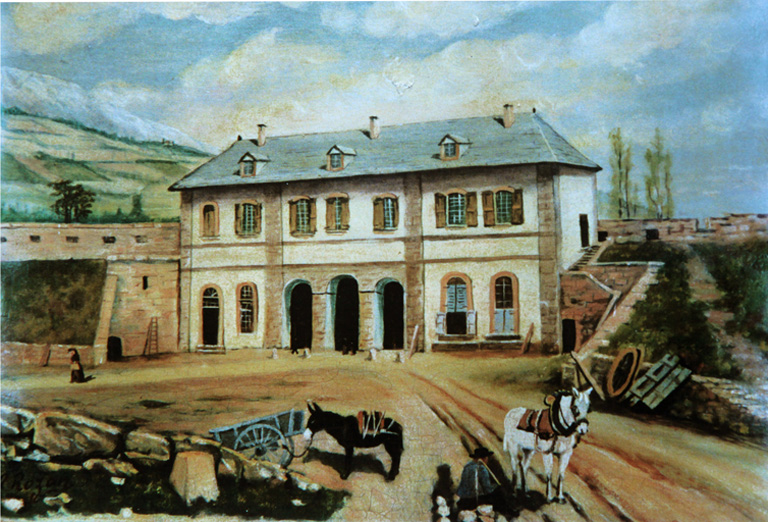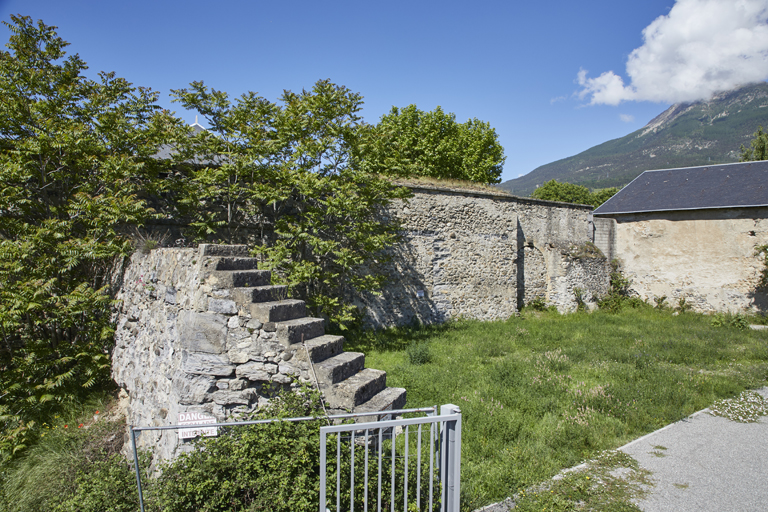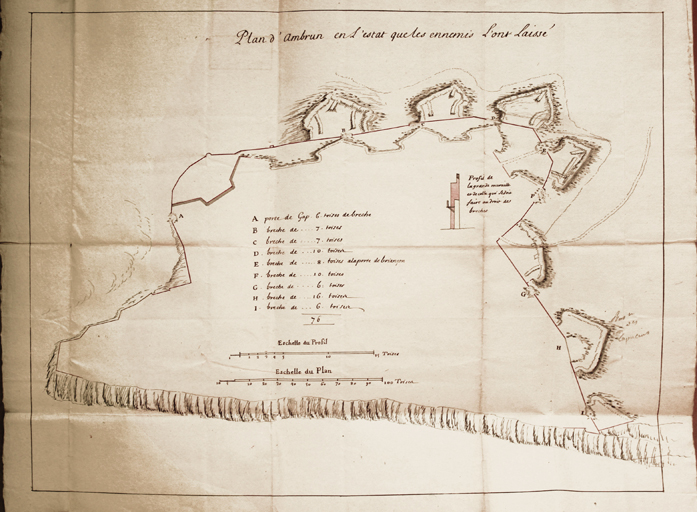Résultats de la recherche : 161526 résultats
Notice d'illustration
IVR93_20200500041NUC2A
|
fortification d'agglomération d'Embrun
Quartier militaire Sud-Est d'Embrun, façade principale Est du magasin des vivres
Pauvarel Frédéric
Pauvarel Frédéric
Cliquez pour effectuer une recherche sur cette personne.
Notice d'illustration
IVR93_20200500036NUC2A
|
fortification d'agglomération d'Embrun
Front Ouest de l'enceinte, vue extérieure sud-ouest du segment du mur d'enceinte coté 35
Pauvarel Frédéric
Pauvarel Frédéric
Cliquez pour effectuer une recherche sur cette personne.
Notice d'illustration
IVR93_20200500066NUC1A
|
fortification d'agglomération d'Embrun
Génie. Place d'Embrun, Plan et profils du pont-levis projeté pour la porte de Briançon. 1819.
reproduction : Corvisier Christian
reproduction : Corvisier Christian
Cliquez pour effectuer une recherche sur cette personne.
Notice d'illustration
IVR93_20200500080NUC1A
|
fortification d'agglomération d'Embrun
[Vue générale d'Embrun prise du nord avant le démantèlement de l'enceinte.], vers 1880.
reproduction : Corvisier Christian
reproduction : Corvisier Christian
Cliquez pour effectuer une recherche sur cette personne.
Notice d'illustration
IVR93_20200500010NUC2A
|
fortification d'agglomération d'Embrun
Secteur nord-ouest de l'enceinte, vue nord-ouest de la tour 34, prise de la face gauche du bastionnet 56, et courtine 34-1
Pauvarel Frédéric
Pauvarel Frédéric
Cliquez pour effectuer une recherche sur cette personne.
Notice d'illustration
IVR93_20200500003NUC2A
|
fortification d'agglomération d'Embrun
Secteur nord-ouest de l'enceinte, vue du rempart à la gorge de la tour 34, avec et l'entrée de la poterne 47 et, à l'arrière-plan, la façade de l'abattoir occupant une ancienne casemate
Pauvarel Frédéric
Pauvarel Frédéric
Cliquez pour effectuer une recherche sur cette personne.
Notice d'illustration
IVR93_20200500078NUC1A
|
fortification d'agglomération d'Embrun
Génie, place d'Embrun. Projet pour 1844. Bâtiments militaires. Améliorations à la caserne 26-27. [Plans et coupes, état des lieux et projet.], 1844.
reproduction : Corvisier Christian
reproduction : Corvisier Christian
Cliquez pour effectuer une recherche sur cette personne.
Notice d'illustration
IVR93_19940500344ZA
|
fortification d'agglomération d'Embrun
Atlas des bâtiments militaires. Génie. Direction d'Embrun. Place d'Embrun. 1822. Pavillon C dit des capucins. Pavillon coté 17 au plan général. [Plans, coupes, élévations] 1822.
reproduction : Marc Heller
reproduction : Marc Heller
Cliquez pour effectuer une recherche sur cette personne.
Notice d'illustration
IVR93_20200500060NUC1A
|
fortification d'agglomération d'Embrun
Plan d'Embrun relatif au projet de 1792 pour 1793. 1792.
reproduction : Corvisier Christian
reproduction : Corvisier Christian
Cliquez pour effectuer une recherche sur cette personne.
Notice d'illustration
IVR93_20200500069NUC1A
|
fortification d'agglomération d'Embrun
Génie. Direction et place d'Embrun. Projet pour 1836. Fortifications article 3. Courtine (24-34). Pour construire un bastion à flancs casematés sur le saillant de (34). [Plan de projet du bastionnet en capitale de la tour 34], 1835.
reproduction : Corvisier Christian
reproduction : Corvisier Christian
Cliquez pour effectuer une recherche sur cette personne.
Notice d'illustration
IVR93_20200500042NUC2A
|
fortification d'agglomération d'Embrun
Quartier militaire Sud-Est d'Embrun, intérieur du rez-de-chaussée du magasin des vivres
Pauvarel Frédéric
Pauvarel Frédéric
Cliquez pour effectuer une recherche sur cette personne.
Notice d'illustration
IVR93_20200500022NUC2A
|
fortification d'agglomération d'Embrun
Mur de gorge du bastion 6 dit des Capucins, vu de l'intérieur du bastion (vu de l'est).
Pauvarel Frédéric
Pauvarel Frédéric
Cliquez pour effectuer une recherche sur cette personne.
Notice d'illustration
IVR93_20200500053NUC1A
|
fortification d'agglomération d'Embrun
Ambrun. 2e projet. [Plan du second projet Vauban pour Embrun], 14 décembre 1692.
reproduction : Corvisier Christian
reproduction : Corvisier Christian
Cliquez pour effectuer une recherche sur cette personne.
Notice d'illustration
IVR93_20200500049NUC1A
|
fortification d'agglomération d'Embrun
[Plan du siège d'Embrun en 1692.].
Notice d'illustration
IVR93_20200500012NUC2A
|
fortification d'agglomération d'Embrun
Secteur nord-ouest de l'enceinte, courtine 34-1, détail d'un créneau double convergent du parapet, vu du rempart
Pauvarel Frédéric
Pauvarel Frédéric
Cliquez pour effectuer une recherche sur cette personne.
Notice d'illustration
IVR93_19940500345ZA
|
fortification d'agglomération d'Embrun
Atlas des bâtiments militaires. Génie. Direction de Grenoble. Place d'Embrun. Souterrains et poternes. 1860.
reproduction : Marc Heller
reproduction : Marc Heller
Cliquez pour effectuer une recherche sur cette personne.
Notice d'illustration
IVR93_20200500031NUC2A
|
fortification d'agglomération d'Embrun
Front Est de l'enceinte, vue intérieure du parapet la courtine 6-7 sur le rempart
Pauvarel Frédéric
Pauvarel Frédéric
Cliquez pour effectuer une recherche sur cette personne.
Notice d'illustration
IVR93_20210504243NUC1A
|
fortification d'agglomération d'Embrun
[Vue intérieure de la porte de Briançon.] vers 1870.
reproduction : Corvisier Christian
reproduction : Corvisier Christian
Cliquez pour effectuer une recherche sur cette personne.
Notice d'illustration
IVR93_20200500023NUC2A
|
fortification d'agglomération d'Embrun
Front Est de l'enceinte, vestige du flanc droit et mur de gorgedu bastion 6 dit des Capucins, magasin à poudre inclus P vus du sud-est.
Pauvarel Frédéric
Pauvarel Frédéric
Cliquez pour effectuer une recherche sur cette personne.
Notice d'illustration
IVR93_20200500050NUC1A
|
fortification d'agglomération d'Embrun
Plan d'Ambrun en l'estat que les ennemis l'ont laissé, 3 décembre 1692.
reproduction : Corvisier Christian
reproduction : Corvisier Christian
Cliquez pour effectuer une recherche sur cette personne.




